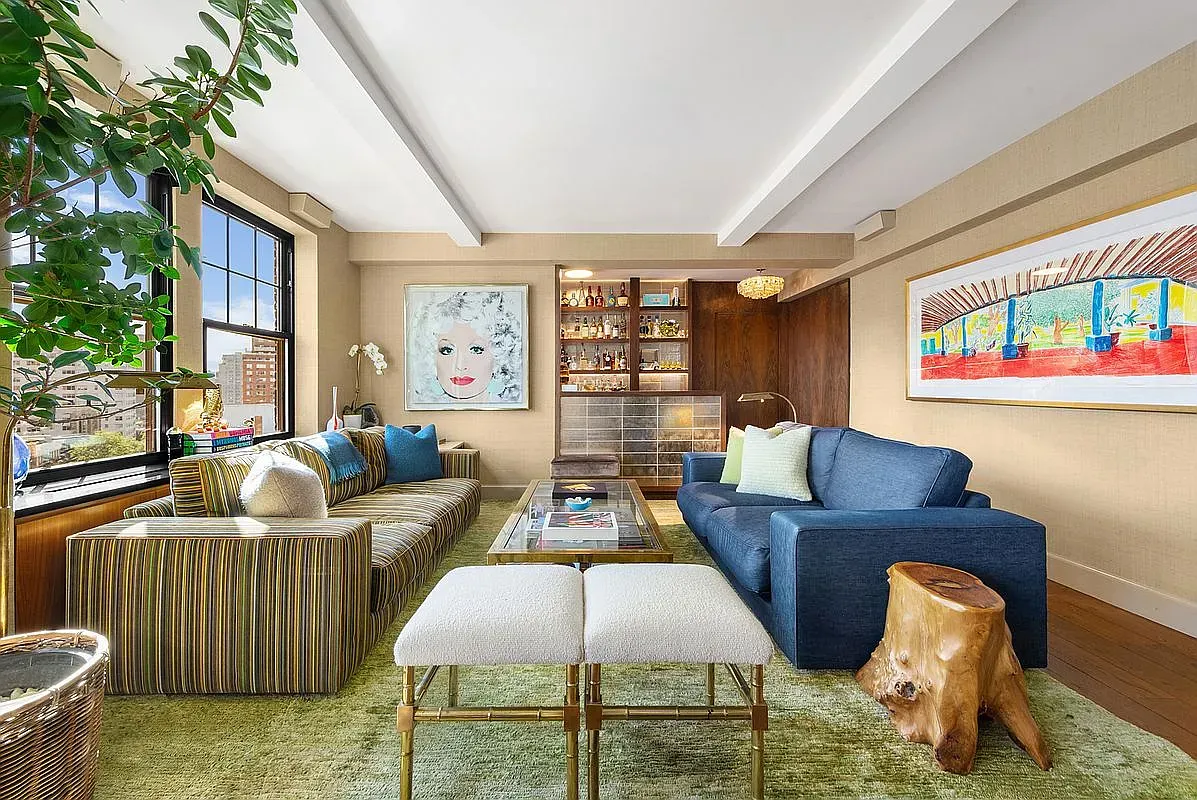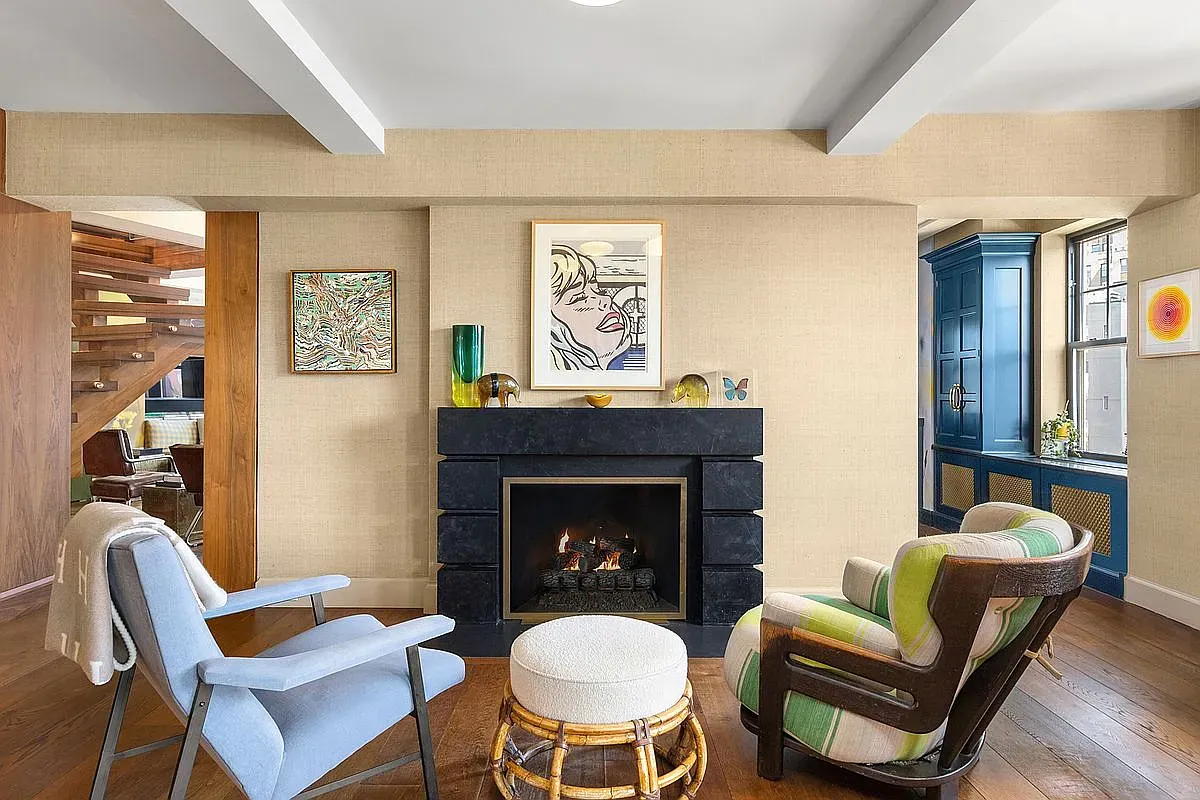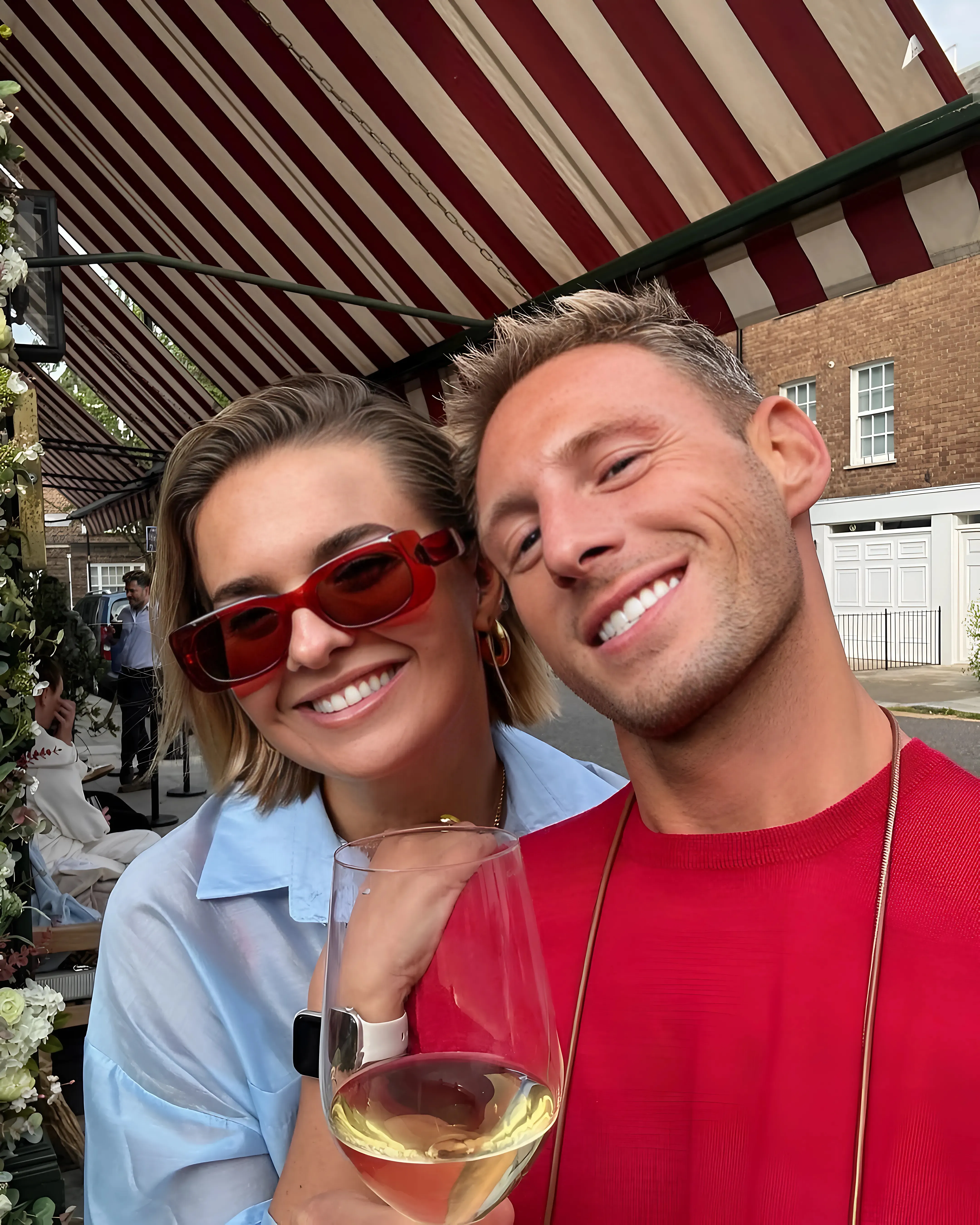
Andy Cohen, the Bravo host and Real Housewives franchise creator, has put his West Village penthouse on the market for $12 million, following a $2 million price reduction.
Located in the prestigious Bing & Bing pre-war building, as featured on the Cover of Elle Décor, this 3,500-square-foot duplex has never been listed before.
Designed by interior designer Eric Hughes and architect Gordon Kahn, the home is a masterpiece of old-world elegance and contemporary luxury, offering panoramic views of the Manhattan skyline.
 Source: Zillow
Source: Zillow
Property Highlights
- Price: $12 million (after a $2 million price cut)
- Location: West Village, Manhattan, NY
- Size: 3,500 square feet
- Bedrooms: 4 (plus additional rooms that can be converted)
- Bathrooms: 5
- Notable Features: 25 windows, two wood-burning fireplaces, custom-designed staircase, marble-clad spa bathroom, rooftop views of Empire State and Chrysler buildings, private dressing room, Christopher Peacock kitchen
Leave The Drama at The Door
Andy Cohen’s West Village penthouse living room is a masterclass in curated design from the plush striped sectional and deep blue velvet sofa to the glass coffee table. You can also see a portrait of Dolly Parton on one wall—a nod to Cohen’s love of pop culture.
Floor-to-ceiling windows flood the room with natural light, highlighting the layered textures of grasscloth walls, a green-hued rug, and rich wood finishes.

The sleek black stone fireplace provides a sophisticated focal point, its mantel adorned with sculptural glass accents and a Roy Lichtenstein-style pop art piece.
Flanking the hearth, a mix of seating—a powder blue midcentury-style chair and a plaid-accented armchair—creates an inviting conversation area.

Tucked into a wood-paneled alcove, the built-in bar completes the scene, stocked with an enviable liquor collection and backed by mirrored shelving.
Dining Room For a Family of Three
Andy Cohen’s dining area seamlessly extends from the living room, maintaining the penthouse’s bold yet curated aesthetic.
A sleek marble-top table is surrounded by a mix of classic wooden chairs and vintage-inspired green leather and brass-framed seats.
Above, a striking striped pendant light in warm, saturated hues adds a playful yet sophisticated focal point, tying into the home’s vibrant color palette.
Large windows flood the space with natural light, offering sweeping city views that turn every meal into a scene-worthy moment.
For The Late Night Snacks
In the kitchen, a continuation of warm wood flooring and textured grasscloth walls ensures cohesion, while deep blue cabinetry introduces a bold contrast.
Brass hardware and black stone countertops add a refined touch, reinforcing the balance between sophistication and playfulness found throughout the home.
What sets this kitchen apart is the unexpected artistic flourish found in the whimsical custom floral wall treatments.
Open shelving and butcher block accents lend a casual yet intentional charm, ensuring that, much like the rest of the home, the kitchen feels both high-design and effortlessly lived-in.
Let’s Watch What Happens Live
Just beyond the kitchen, Andy Cohen’s family room peeks through the open floor plan. The room features a custom-built, L-shaped sectional in a soft yellow gingham pattern and a plush, round ottoman in a muted gray, offering ample seating for casual lounging.
Built-in shelving and stacks of books add personality, reflecting Cohen’s love for literature and pop culture.
A Powder Room Made For Gossip
Andy Cohen’s powder room, tucked just off the living room, is a bold, theatrical statement that feels more like a high-fashion nightclub than a traditional guest bath.
The entrance is drenched in glossy, fire-engine red lacquer, creating an electrifying contrast against the rest of the penthouse’s more subdued palette. Along one wall is a curated gallery featuring pop art, music memorabilia, and neon signage.
Step inside, and the drama intensifies with a reflective metallic finish on the walls and a sleek, transparent vanity with brass accents that add a touch of glamour.
Real Housewives Headquarters
Ascending the stairs to Andy Cohen’s home office, the tone shifts from vibrant eclecticism to a refined, midcentury-inspired retreat.
Wrapped in warm walnut paneling, the space exudes classic sophistication, with built-in bookshelves filled with a mix of literary favorites, vintage memorabilia, and quirky collectibles.
A rich, striped area rug anchors the room beneath a striking wood and metal desk, where a retro orange rotary phone sits as a playful nod to old-school media.
This Primary Suite Deserves a Bravo
Walking into Andy Cohen’s primary suite, you’re met with a custom plaid-upholstered bed frame, flanked by bright blue nightstands and brass sconces. While a sleek black fireplace provides an elegant focal point.
All of which is wrapped in moody gray fabric walls and a deep purple rug that creates a sense of warmth and sophistication.



